top of page
DUNAS 22




1/11
CASA SLON

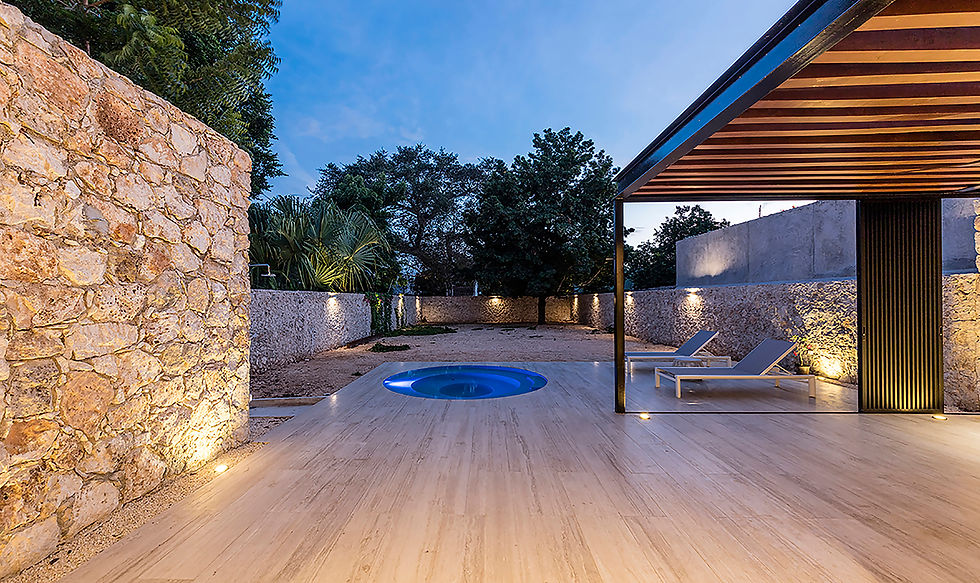
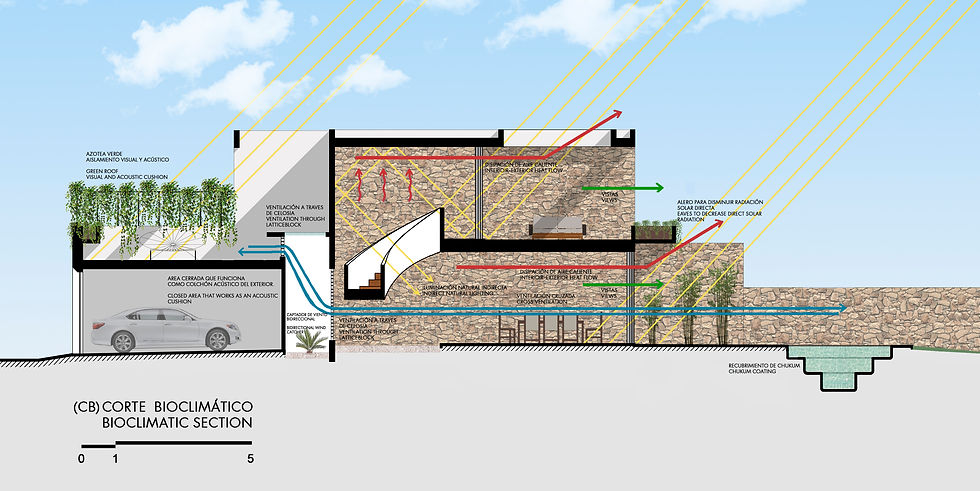

1/18
CASA CRISTAL




1/6
SUNSET SHORES 11A SISAL
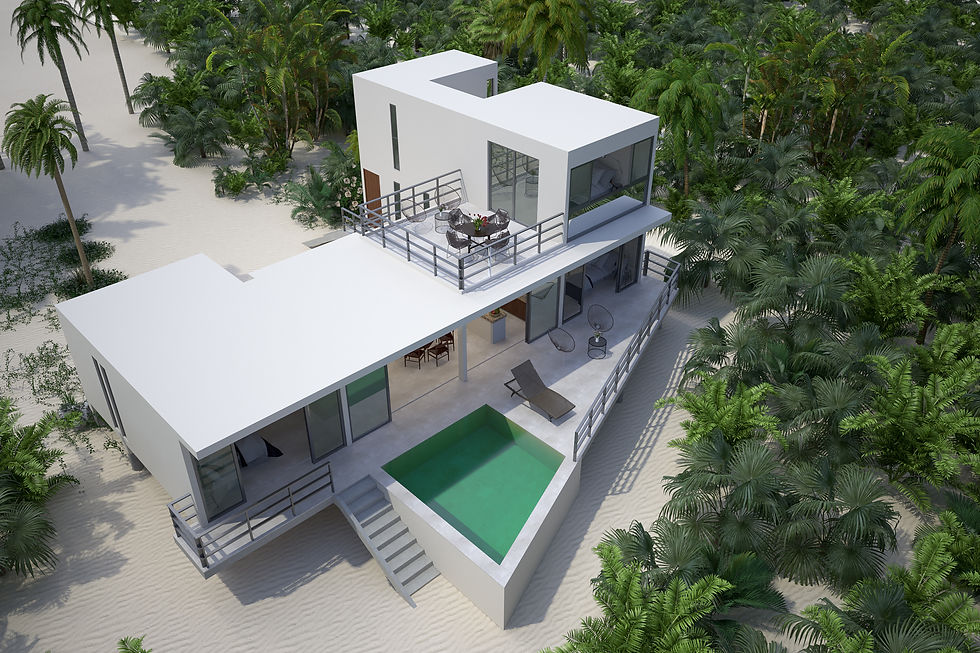
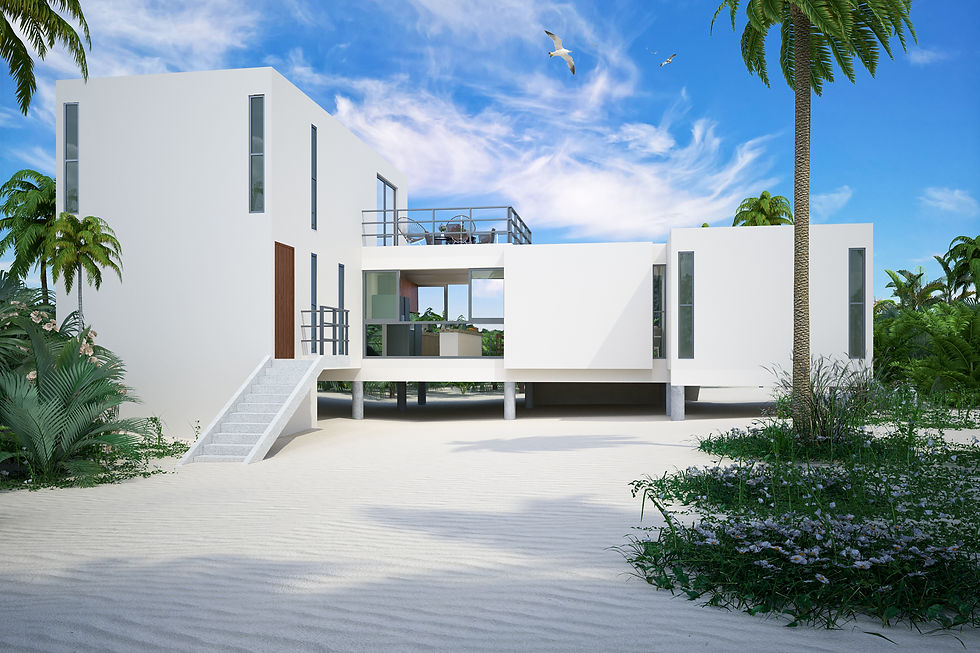


1/5
CASA UVAS




1/4
CASA CUCHILLOS I




1/4
IPEPAC




1/19
VILLA BAMBÚ




1/18
VILLAS SAN CRISANTO




1/13
CASA DOS PATIOS




1/9
CASA MANGULICA




1/23
SUNSET SHORES 28 SISAL




1/37
CASA MANGLE
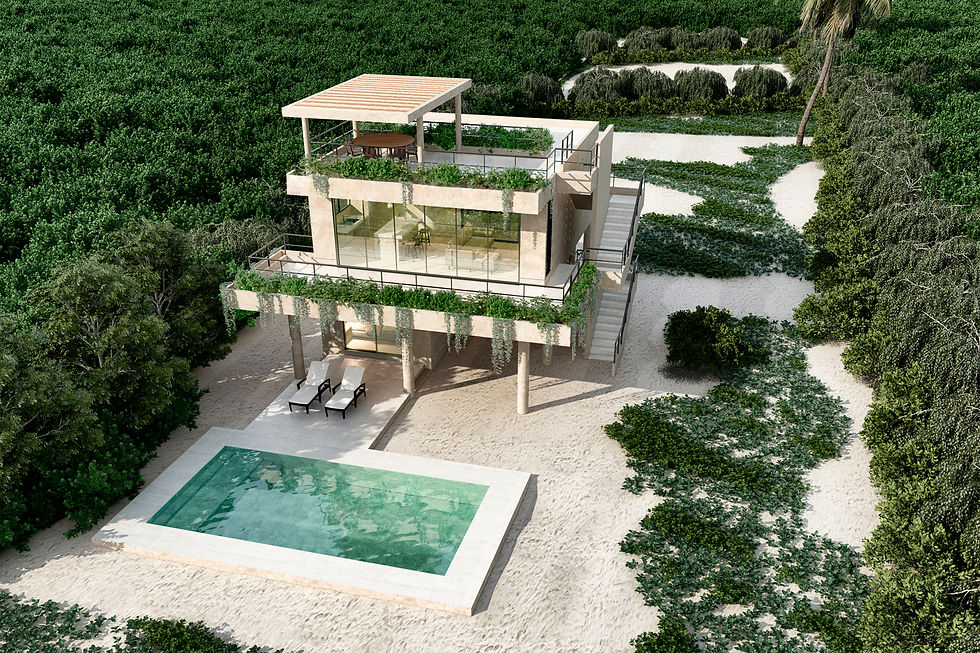
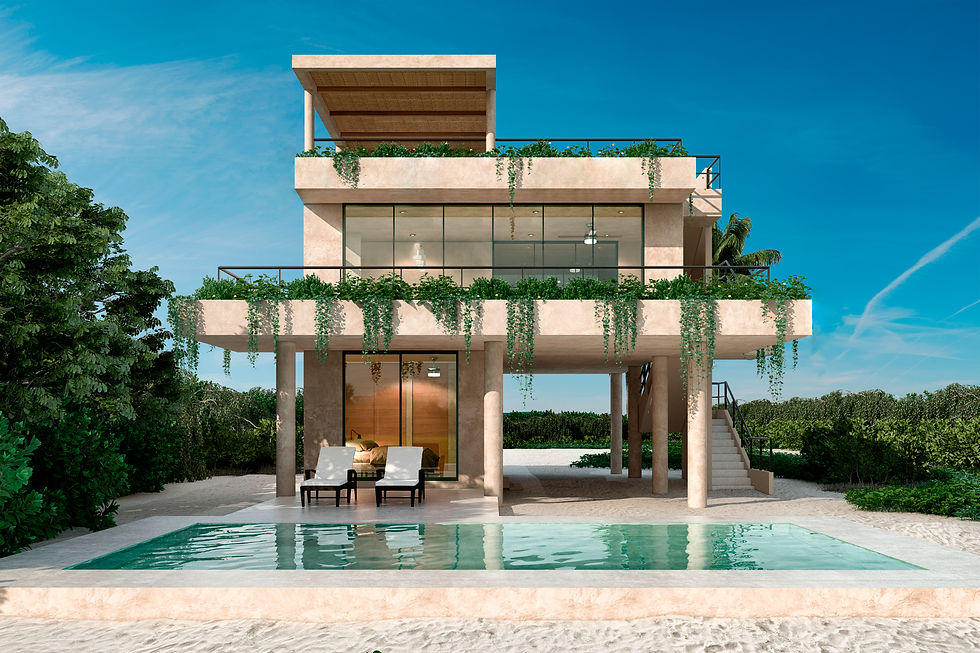

1/2
CASA DUPLEX




1/5
SUNSET SHORES 19 A SISAL
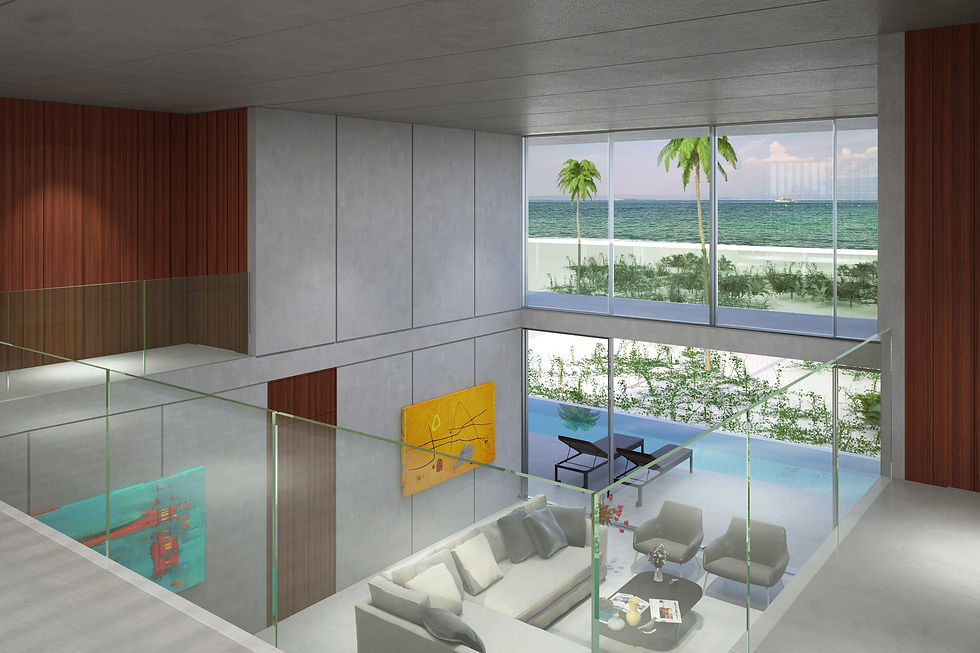
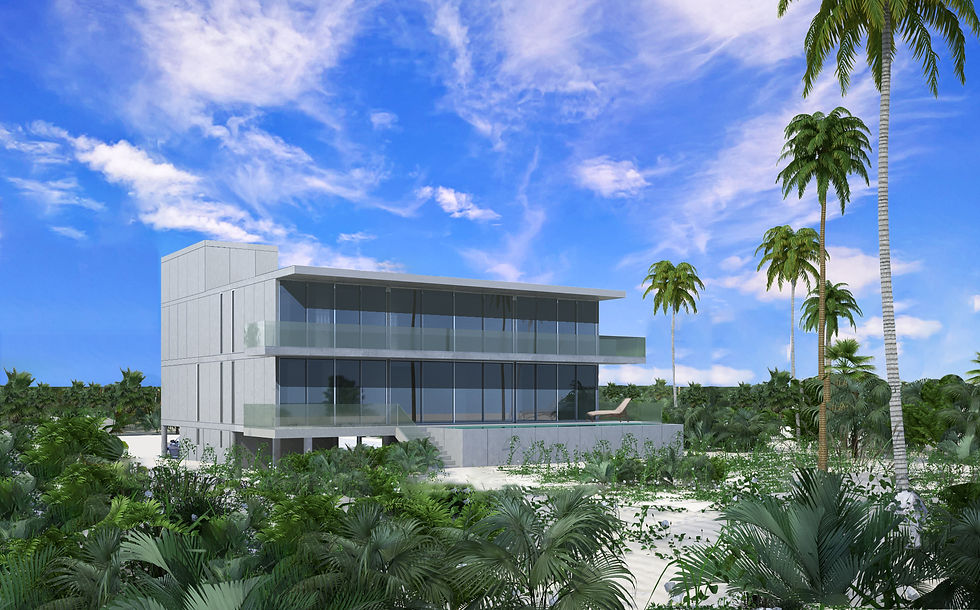


1/5
PROYECTO FORESTA




1/5
CASA SISAL




1/5
CABAÑAS SANTA CLARA




1/16
CASA CHIIT SISAL




1/5
CASA H




1/6
CASA PELÍCANO




1/20
CASA ARECAS




1/14
VILLA TECOH




1/5
CASA PALMERAS




1/12
CASA BALCONES




1/7
CASA PIRATA




1/7
CASA ALGARROBO




1/7
CLUB NÁUTICO MARINA PARAISO




1/15
CASA ALA DE MARIPOSA




1/7
CASA SOBRE PILOTES




1/6
CASA TROPICAL




1/4
EDIFICIO DE DEPARTAMENTOS EN PLAYACAR, Q.ROO.



1/2
bottom of page



